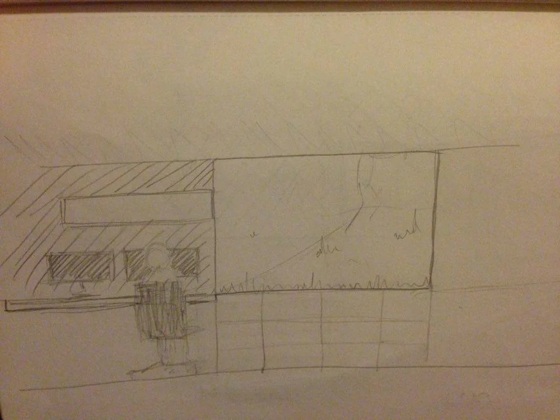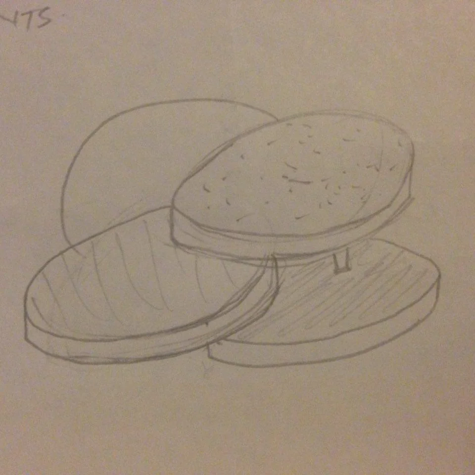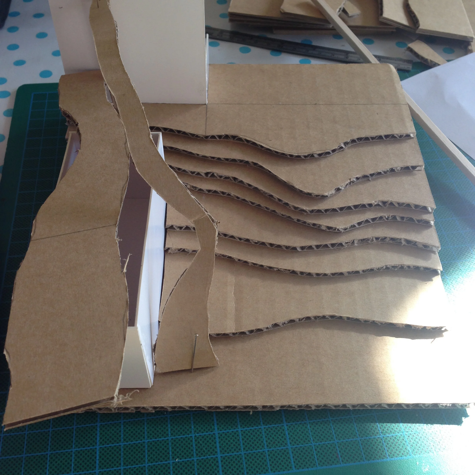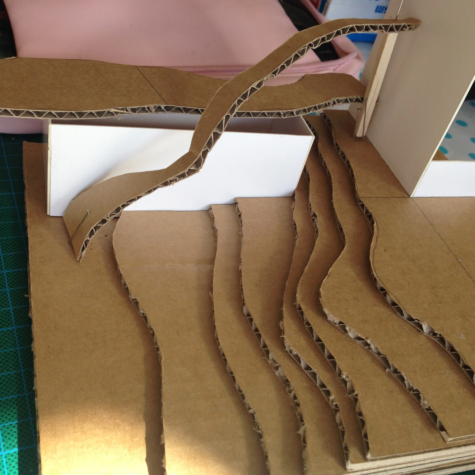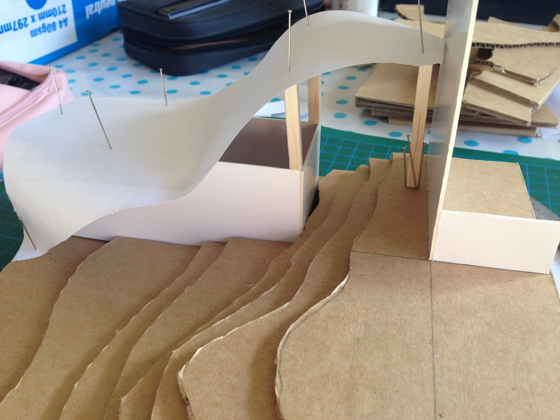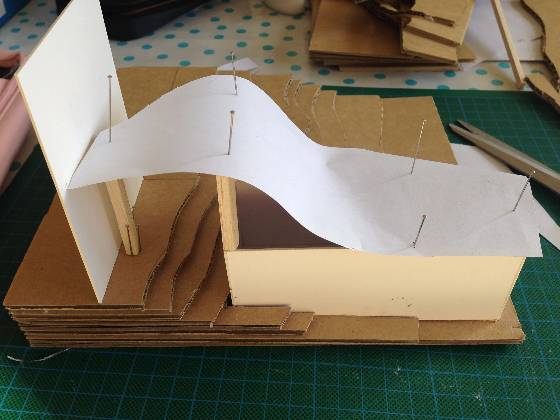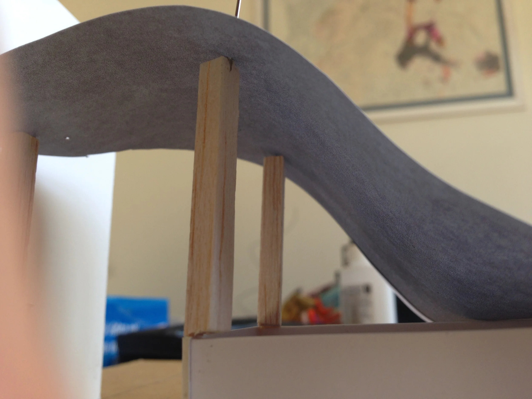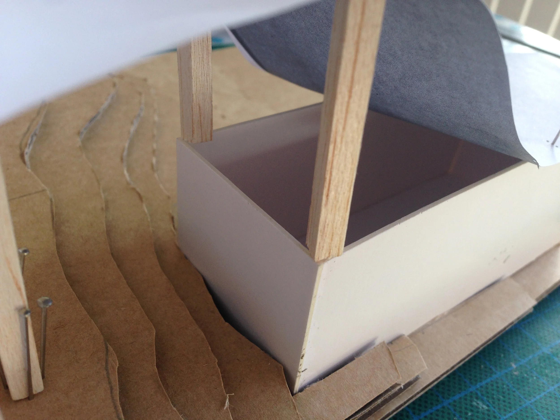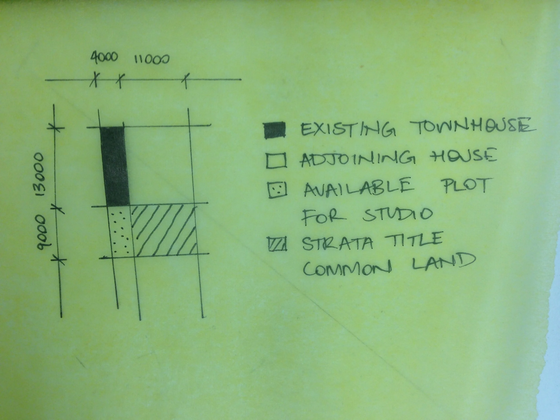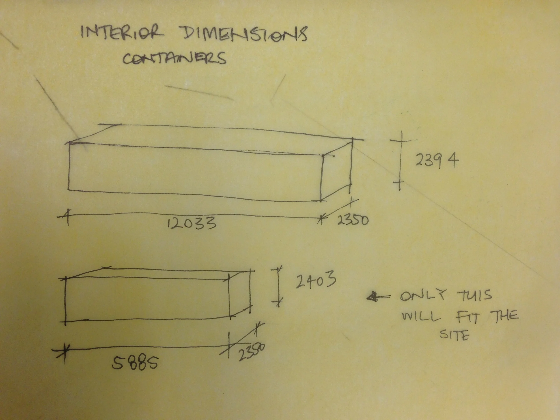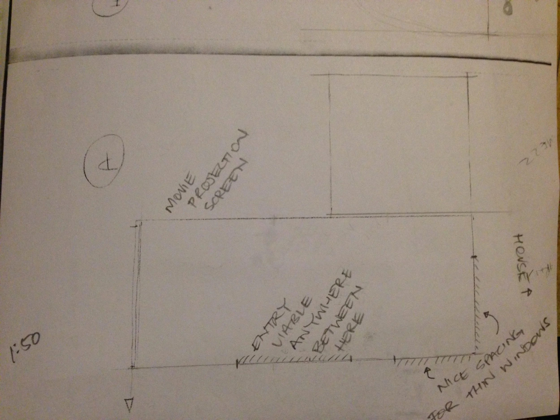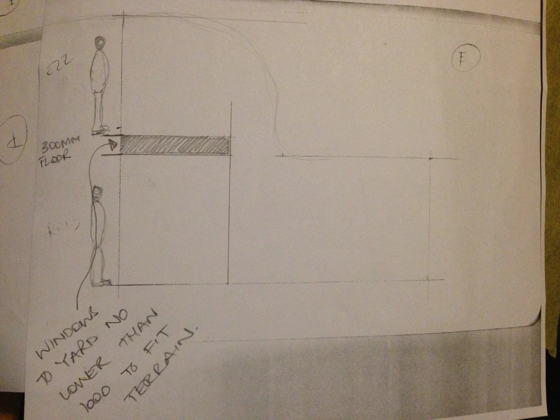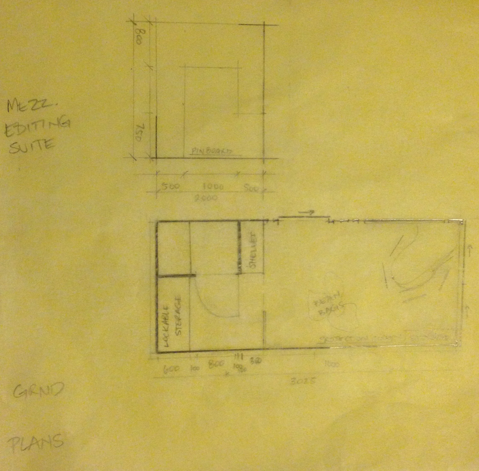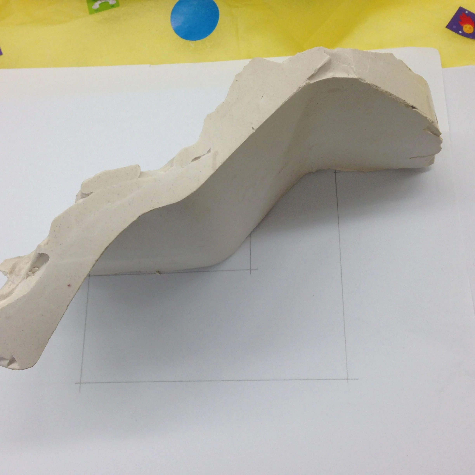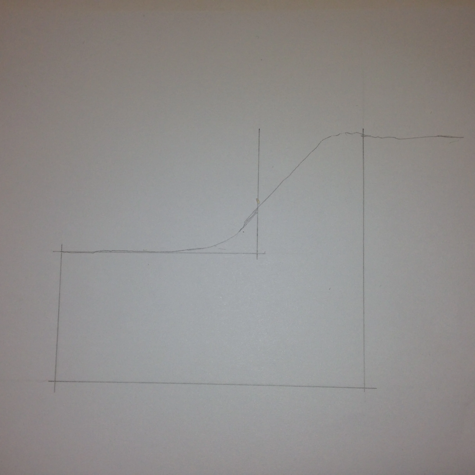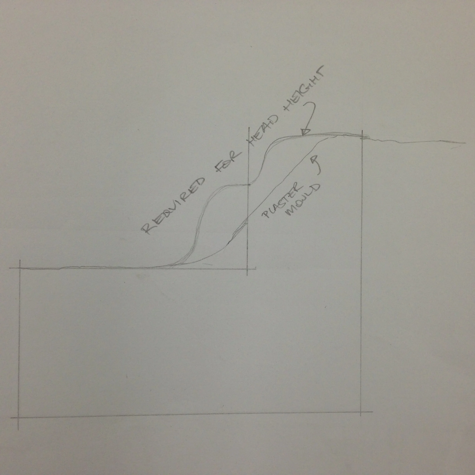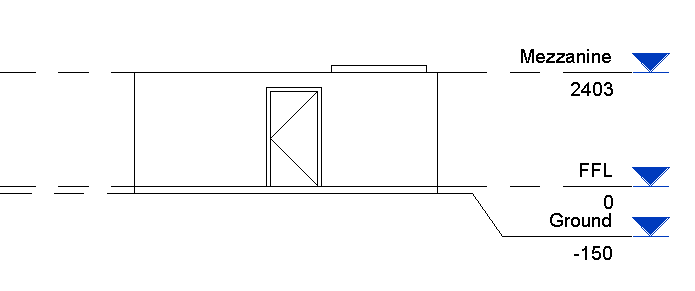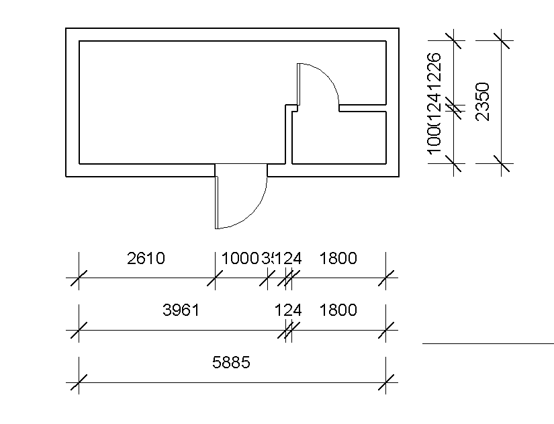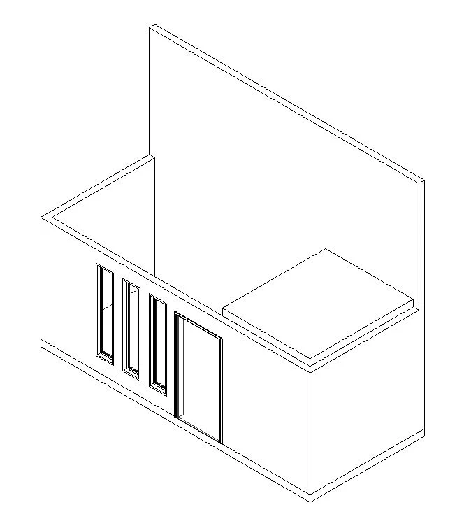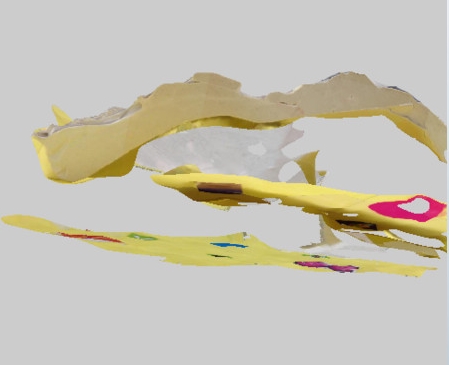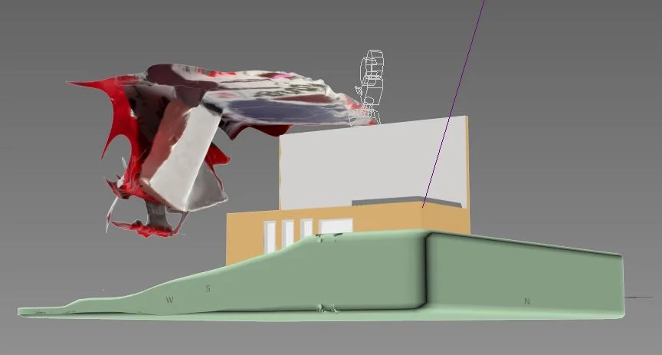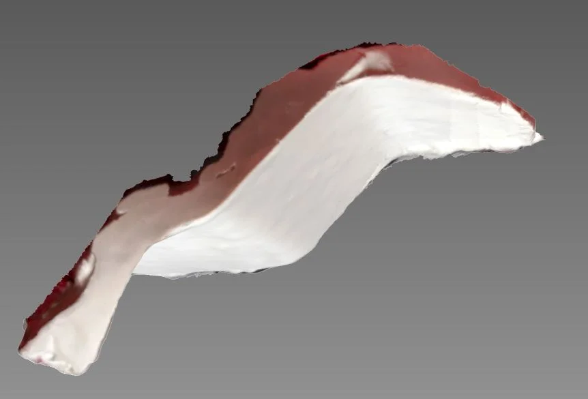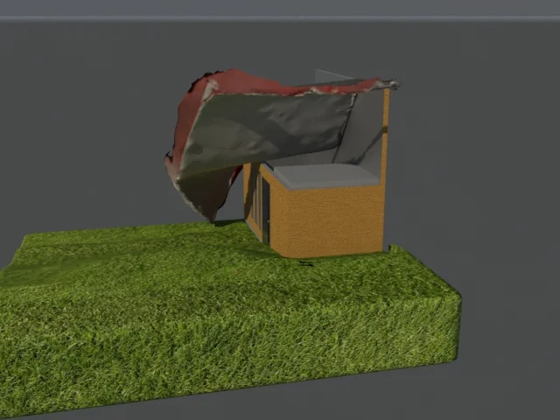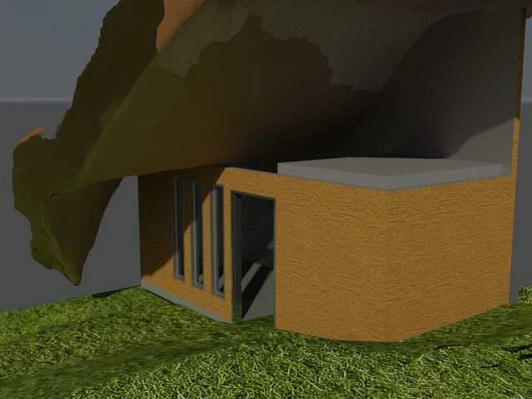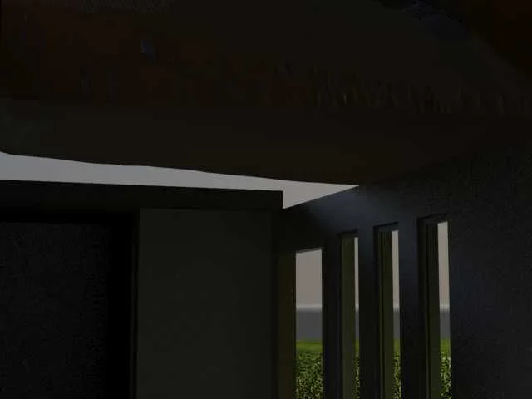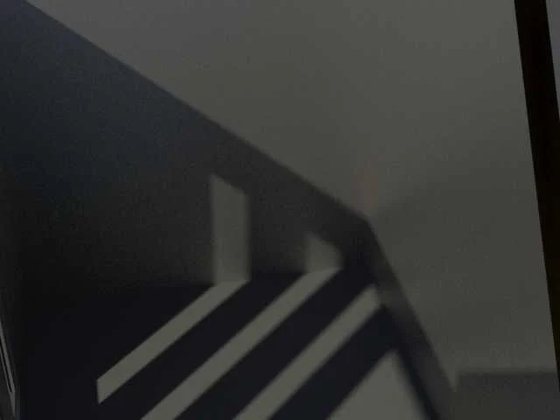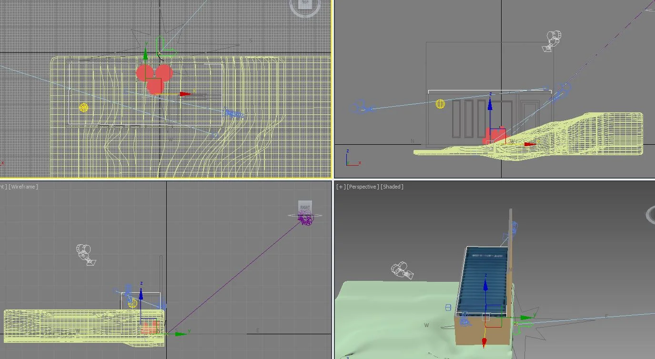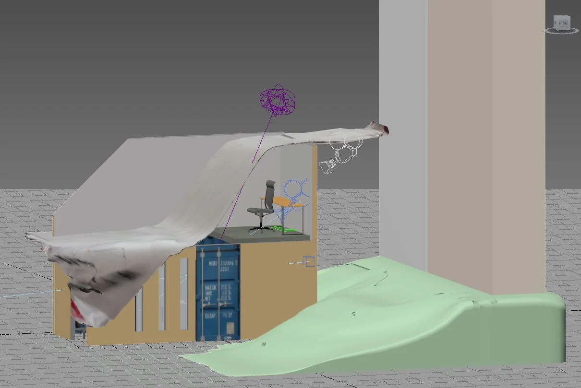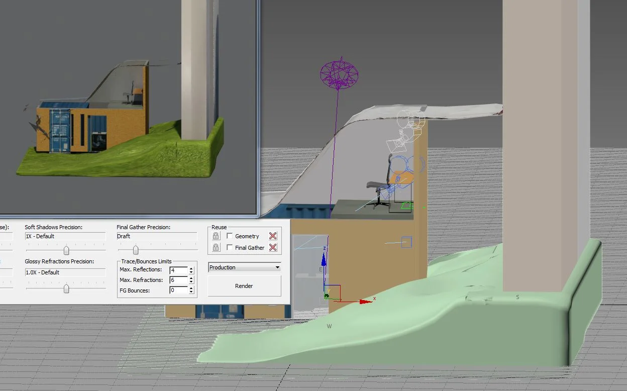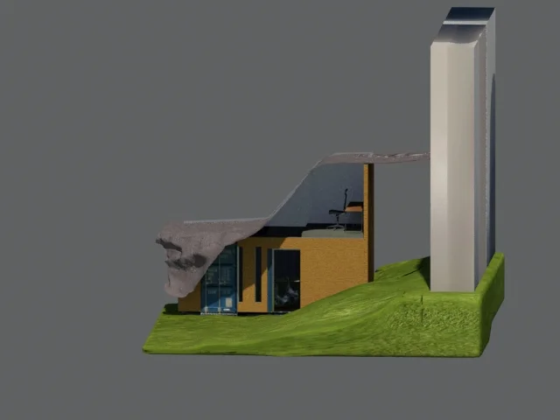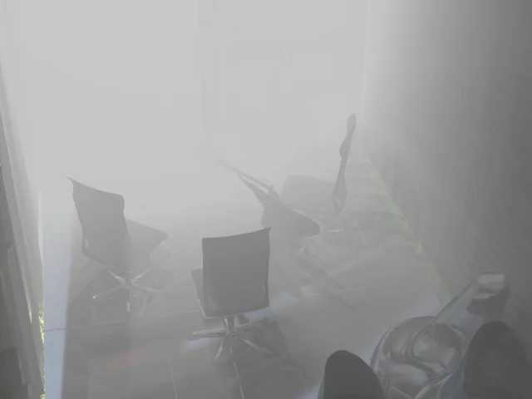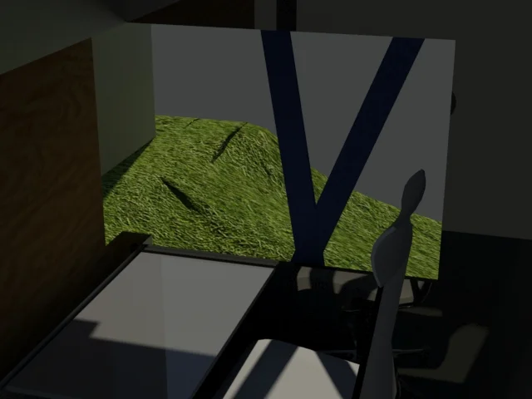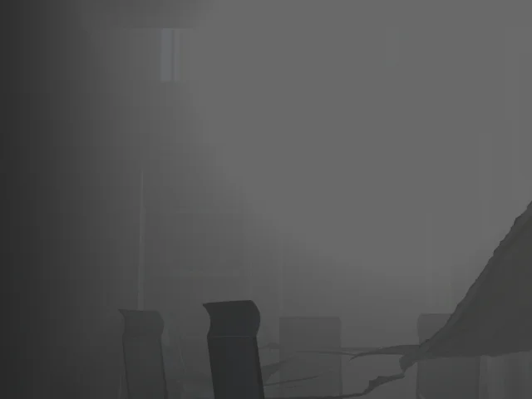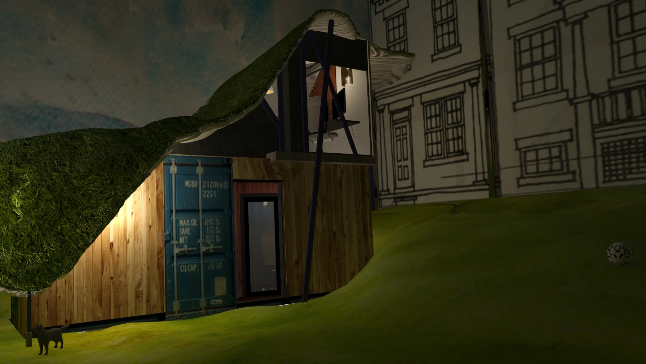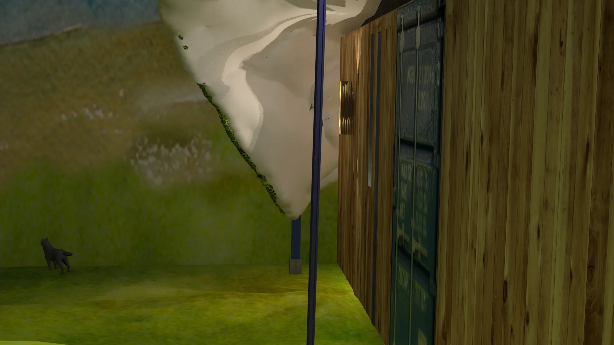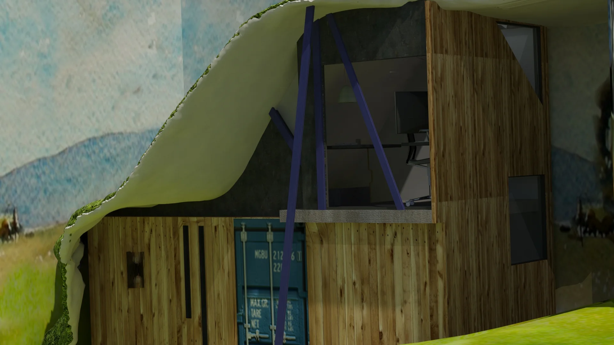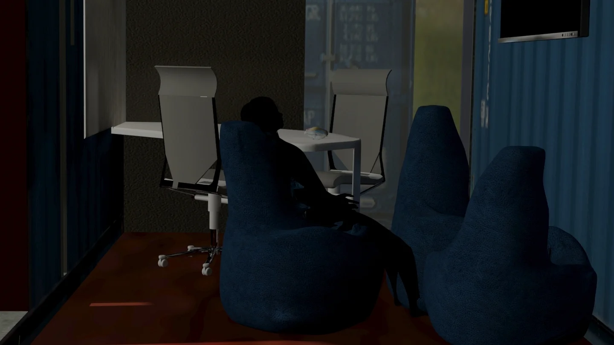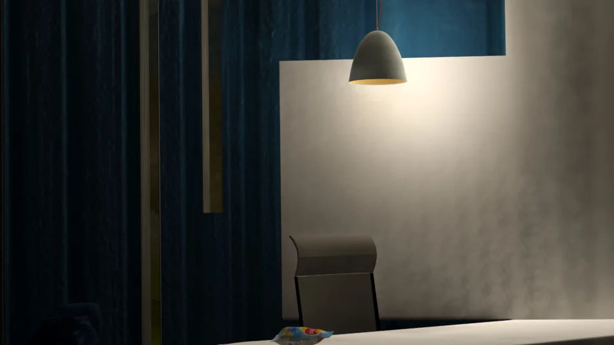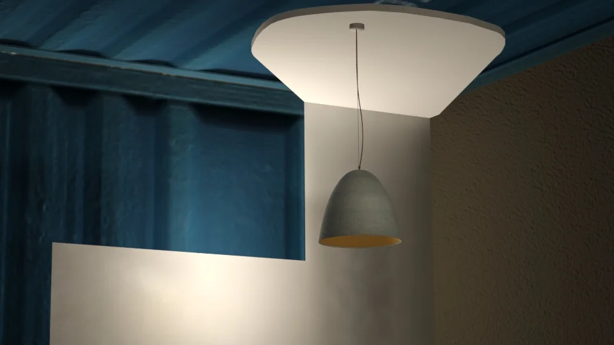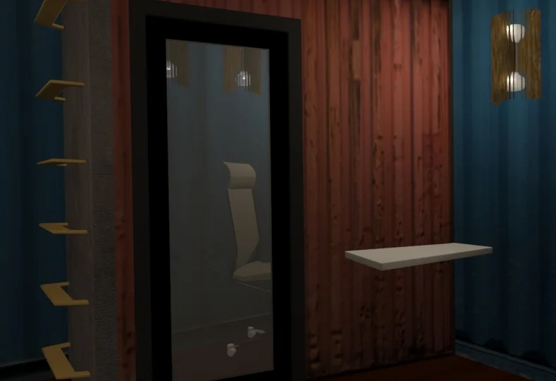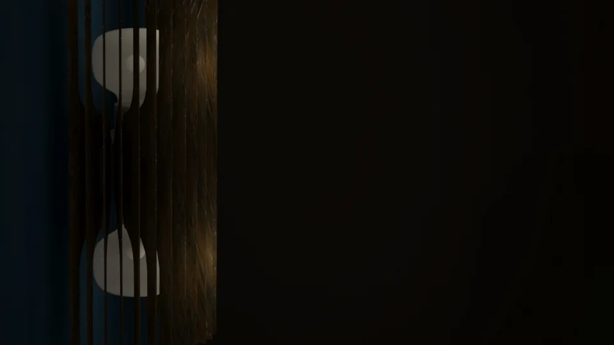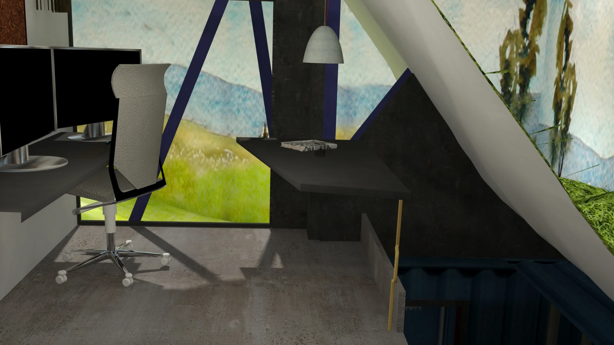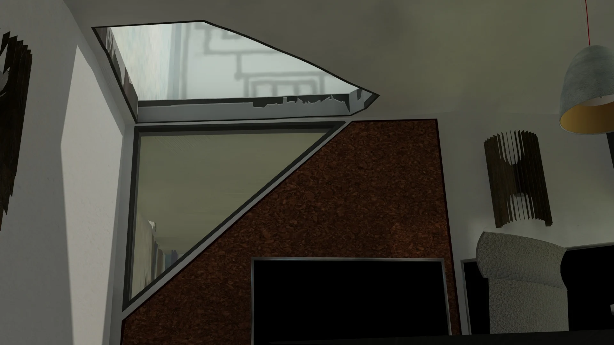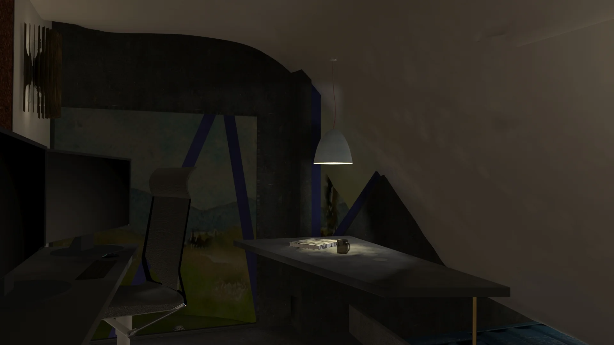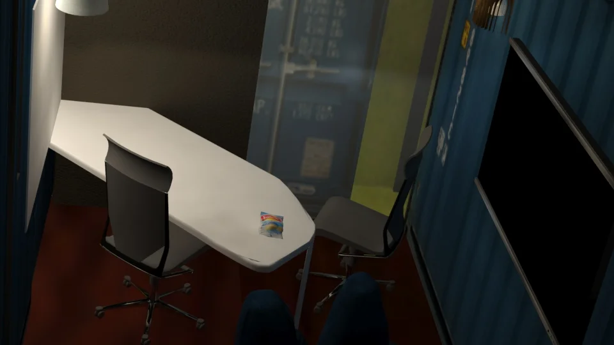UniSynthesise
WEEKONE
The Brief
Introducing Bergen Grude.
40. Single father of 7 & 9 year-old boys.
Having lost his wife 2 years ago, he's lost his laugh a little, but rides it out through
his focus, commitment to caring for his kids, and talent.
This documentary film-maker lives in a townhouse in Oslo, Norway and would like to move his work to home by building a studio in the rear yard. Bergen is looking for a space that includes:
- efficient storage - shelving and lockable
- pinboard and whiteboard
- large, central table
- computer editing space
- sound-proof booth for audio recording
- a space of sanctuary, but also supervision of his children
- light-filled, open plan, but also a sense of sanctuary/containment/retreat
- attractive to teenage boys but also professional clients
- use of locally-sourced, inexpensive/prefabricated, sustainable materials and processes where possible
- clear interior/exterior connection between studio and rear yard.
Sketches
Next Steps
Current thoughts to synthesise seemingly dichotomous requests:
- at least partially sunken space to achieve
feeling of sanctuary / intimate interior/exterior relationship / thermal & soundproof quality /
use of excavated earth on green roof for sustainability - interior screens to create layered sound proofing capacity
- levels to achieve multi functions
WEEKTWO
A Little More on The Brief
As it turns out, Bergen's townhouse is strata title, and the rear yard is common land. Bergen has purchased a strip of the common land to be able to build the studio. He still has the opportunity therefore, to look out over the common land (see first image in Sketches below).
Understanding the Interior/Exterior Relationship
to inform location of doors and windows
Sketches
Computer Modelling
initial generation of terrain
So given that no amount of immediate and sustained enthusiasm got me Memento'ing at uni, I realised I needed to go it alone... unfortunately I did not succeed in getting the program to work; I was unable to upload the photos.
Next Steps
- Try to get help to put images into Memento, or just make the roof in 3DS Max.
- Generate a Revit floor plan to work off in 3DS Max.
- Generate the studio structure in 3DS Max, with particular view to checking placement of windows and doors.
WEEKTHREE
Sketches
I used the plaster form to generate an elevation image.
Computer Modelling
I had three attempts at using 123D Catch to 3D model the plaster roof structure. I tried to clean up the first one, then did the same process with the third Catch, which is documented below. I then used Revit to export an FBX and import to 3DS Max to create reference points for recreating my shipping container walls to the right dimensions (I felt this would be quicker as I find dimensions difficult in 3DS). My materials capacity has come a long way since last subject, but I am still baffled by lighting and rendering, and have a lot of work to do on this.
Next Steps
Gather impressions and direction from my client. Modify design to suit.
Build in more of the furniture.
Drastically improve my lighting and rendering skills.
Move the project into Unity, utilise new skybox to create experience of working in the studio whilst it's snowing!
The Result: Final Renders
By day and night.
Please give the images a moment to render and become clear.
The Result: Video Presentation
You'll note via this presentation I try not to take my work too seriously. The point here was to show evidence of a range of multimedia and various editing program skills.





